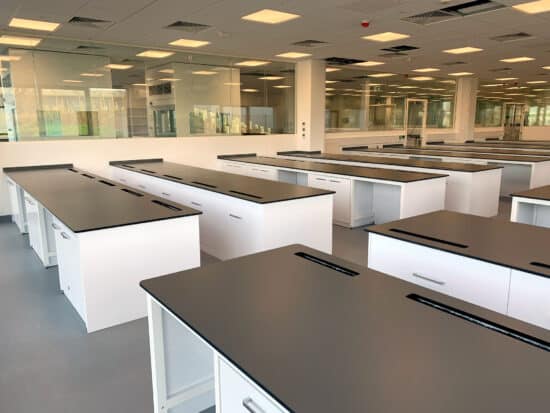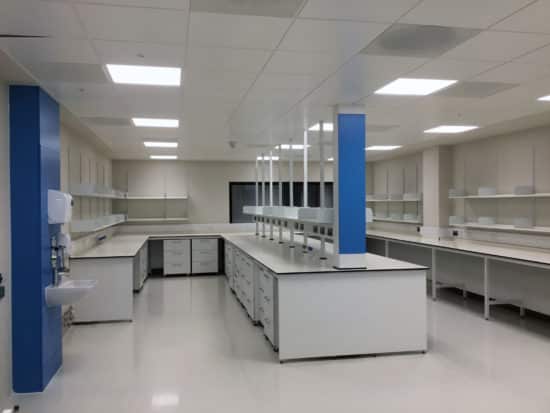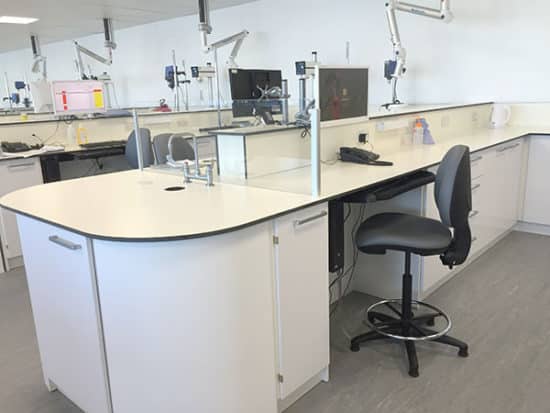Main Menu
LABORATORY SOLUTIONS
LABORATORY CONSTRUCTIONOur turnkey Laboratory Construction Solution
PLANNING AND DESIGN | BUILDING WORKS
Laboratory Refurbishment and Fit Out Service
Laboratory Fit Out Furniture and Benching
SCHOOL SCIENCE LABORATORY CLASSROOMS
Science Classrooms for Schools and Colleges
- Case Studies
- About Us
- Catalogues
- Blog
- Get In Touch



