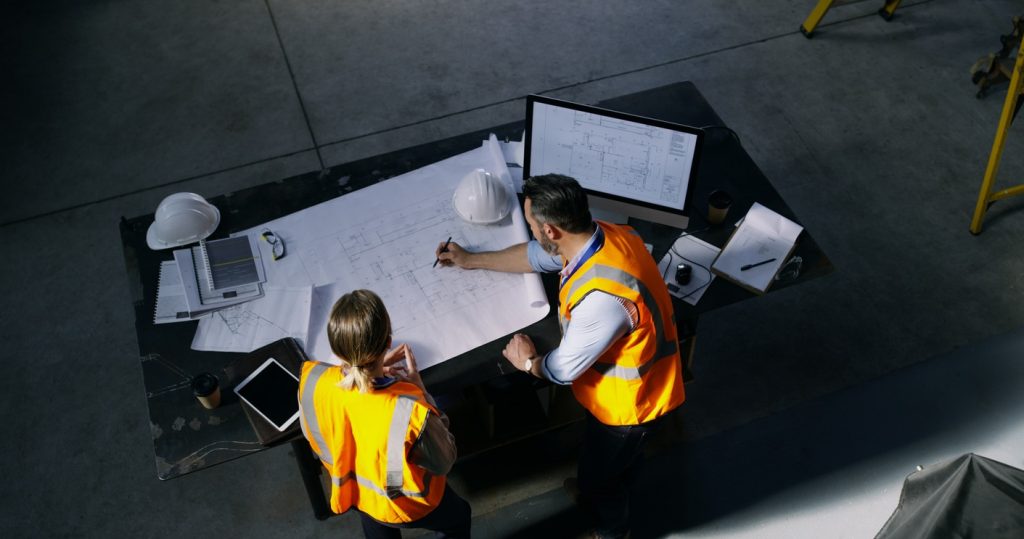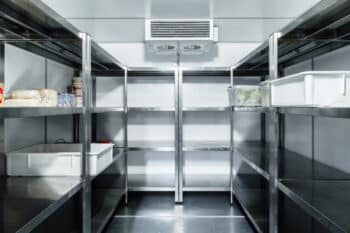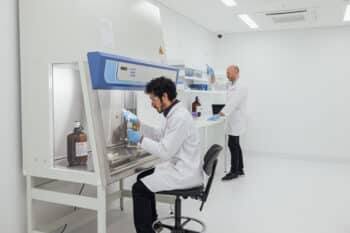MEP, or mechanical, electrical and plumbing engineering, are the three technical disciplines that encompass the systems that allow building interiors to be suitable for human use and occupancy. MEP systems turn buildings from empty rooms into comfortable spaces that welcoming and liveable, whether it’s a 50-storey building or a laboratory to work in.
Due to their high degree of interaction between them, MEP installations are often addressed together; this also avoids conflicts in equipment locations, a common issue when MEP systems are designed in isolation. As a result of this complexity, modern engineering consulting firms use software to speed up this design process. Simple, repetitive tasks are automated by a computer, allowing MEP design engineers to focus their attention elsewhere.
Here, we’ll take a closer look at these three disciplines to view them in the context of lab design to see how they’re factored into a project plan, as well as the benefits and advantages that MEP have in building construction.
Quick navigation:
- Mechanical engineering
- Electrical engineering
- Plumbing engineering
- What are the benefits of MEP?
- How can MEP engineers help in construction?
- Conclusion
There are several types of mechanical systems that are used in residential, commercial and industrial buildings. However, three types account for a lot of the mechanical design work in commercial constructions, which are as follows:
– Space heating
– Air conditioning
– Mechanical ventilation

Such systems interact with each other to keep temperature and humidity within a range that’s comfortable for inhabitants. In particular, mechanical ventilation also ensures that enough fresh air is supplied to keep pollutant concentrations at low and safe levels.
With regards to equipment capacity, these mechanical installations operate at their best when capacity is adequate. There’s a mistaken belief that over-engineering is a good thing. However, oversized boilers and chillers tend to cycle rapidly, creating a fluctuating room temperature and a wearing down of equipment at an accelerated pace.
Likewise, over-engineering also leads to poor control of indoor humidity. It’d been recommended that relative humidity be kept between 30% and 60% to make such spaces optimal for human occupancy. If humidity falls outside this range for extended periods, then the low humidity can end up irritating the skin and airways, while high humidity results in the growth of mould and bacteria.
Mechanical design also involves laying out optimal routes for heat distribution systems like air ducts, hydronic piping or steam piping. If combustion appliances are used – a common problem that happens when MEP systems are designed in isolation that we mentioned earlier – then these appliances must be properly vented to ensure that harmful combustion products are removed.
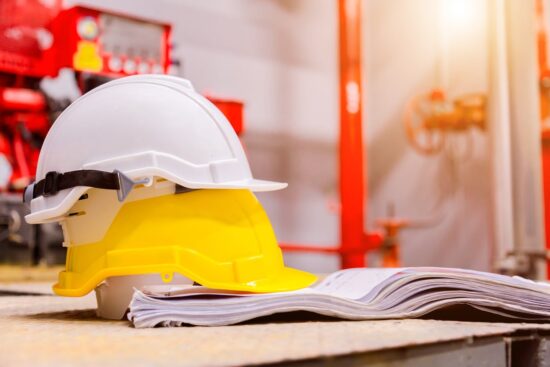
In multi-storey, high-rise construction, one of the bigger challenges in electrical design is setting out the optimal routes for conduit and wiring. With that said, there tends to be more flexibility compared to mechanical systems, since electrical circuits require much less space and can be routed around obstacles more easily. Additionally, MEP design software can come in useful in this regard, allowing conduit and wiring to be laid out with minimal circuit lengths, and avoiding location conflicts with mechanical and plumbing installations.
In terms of lighting installations, a lot of MEP design software packages are capable of simulating lighting, allowing the optimal number of fixtures and their locations to be determined.
During the MEP design process, mechanical and electrical engineers collaborate closely on heating, ventilation and air conditioning (HVAC) too. The former calculate heating and cooling loads to determine equipment capacities, while the latter design the electrical circuits and protection measures that let equipment operate continuously and safely.
Plumbing engineering
Similarly, plumbing requires laying out complex piping routes, aided by MEP design software to simplify the process. And since plumbing installations interact with both mechanical and electrical systems at many points, it underpins just how important it is that design teams must collaborate.
For instance, high-rise buildings typically need water booster pumps that use electricity. Domestic hot water systems, meanwhile, get their heat through one of the following configurations: a boiler, a heat exchanger connected to a space heating boiler, or an electric heater.

– Controlled carbon dioxide emissions
In today’s modern construction projects, MEP places a focus on sustainable construction. Thankfully, MEP companies can address any needs and requirements to make your building more energy-efficient, whether you’re at the development stage or retrofitting a historical building. And since commercial buildings create greenhouse emissions thanks to cooling, heating, lighting and electricity, MEP utilises effective HVAC frameworks, decreasing water usage and embrace dynamic building designs.
– Reduced overall energy consumption
If you think about the major areas of consumption in a commercial building – HVAC, lighting, and other electronics – every instance of this consumption presents MEP companies with an opportunity to improve building performance through system components such as lighting device efficiencies as well as through building system controls such as day lighting.
– Utilises sustainable energy
The larger energy requirements of commercial buildings place a strain on the power grid, particularly in peak periods. MEP can decrease the measure of power a building generates through solar energy usage, which allows businesses to generate an infinite resource that allows them to independently create their own energy.
– Conserves water usage
Water is cheap, but it is often wasted, and leakage accounts for a large amount of this wastage. Thankfully, MEP can improve water efficiency through simple strategies such as touch-free taps and low-flow toilets before then moving on to more complex approaches.
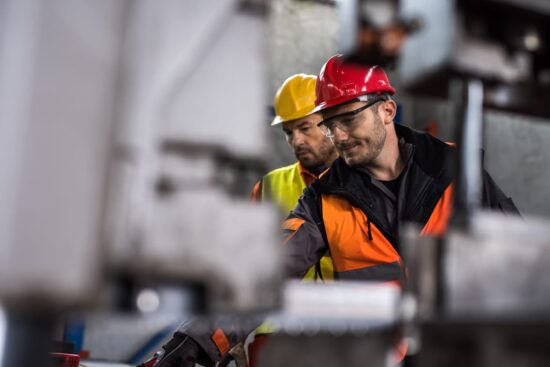
How can MEP engineers help in construction?
MEP engineers can provide value at every stage of construction, from schematic design and administration to the post-occupancy survey. Playing an important role throughout the process, they can help maximise investment through a comprehensive array of services that include building evaluation, system diagnostics, feasibility studies and lease consultation services.
Over the course of a project, they’ll work with architects, building owners and other contractors, even at initial planning and survey stages. After evaluating the proposed site for damage and risks, a preliminary design is developed and refined in conjunction with the architect’s plans. They’ll also coordinate with pre-construction and project management teas to ensure the most efficient execution of all services, as well as conducting a Constructability Review to ensure all drawings and specifications are accurate, safe and synced up to the building owner’s vision.
Drawn up to serve as a working framework throughout the actual construction process, the MEP quality plan includes project goals, policies, insurance details, quality procedures, management structures, and personnel responsibilities among a whole host of other information.
Additionally, an MEP engineer will also manage the following construction documents:
· Detailed drawings and diagrams of all floor plans, elevations and sections.
· Technical specifications on the systems to be installed.
· Lists of materials and products required.
· Overview of the execution methods for the materials, products, and systems.

As the building undergoes construction or renovation, an MEP engineer will often assist in construction administration, ensuring the project is remaining on schedule and under budget, as well as providing progress reports.
When the three fields of MEP overlap in their design and implementation, MEP services are nearly always required. Building automation is an increasingly popular service that incorporates all aspects of MEP engineering, allowing for centralised hardware and software networks that control HVAC, security, fire alarms, indoor and outdoor lighting as well as many other operations critical for building performance. MEP engineers, in these initial stages of a construction project, help to reduce delays, confusion revisions and redrafting.
When a firm can handle all three MEP components, the project becomes much more streamlined, providing it with expertise that can help to reduce overhead while also making the most efficient use of your resources. Instead of dealing with time-consuming responsibilities attempting to look after all three separately, an MEP expert takes care of three simultaneously in a smooth, synchronised manner.
We hope you’ve enjoyed this article. There’s plenty more to be found over on the InterFocus blog. Looking for information about our bespoke fitted labs? Visit our homepage or call the team on 01223 894 833.

